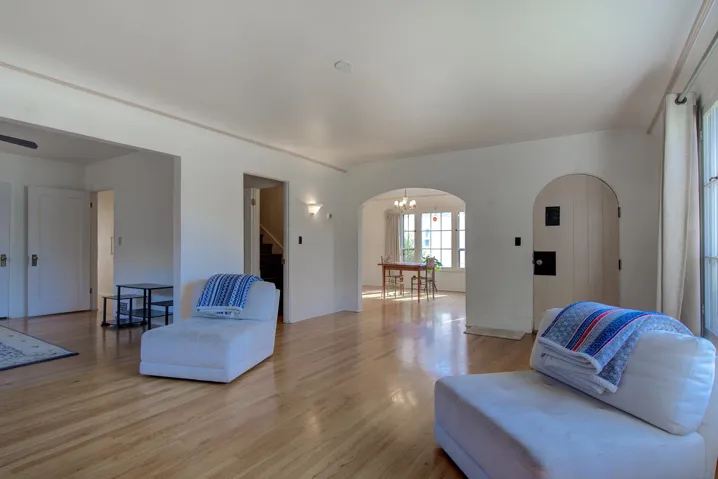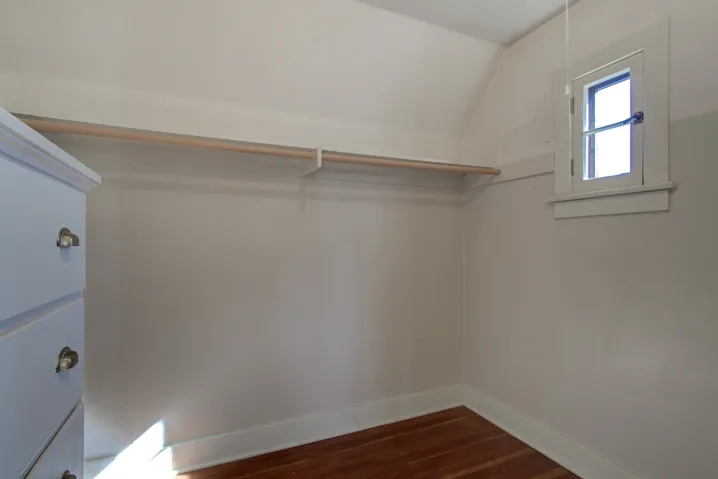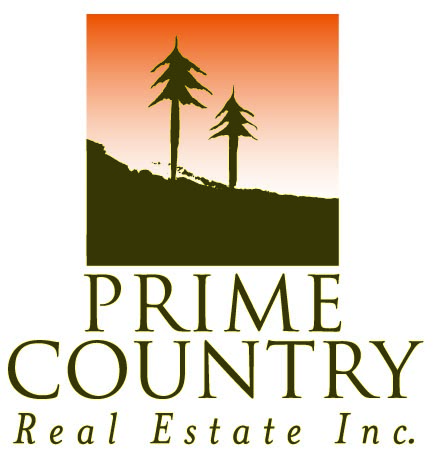Description
Got paint? Put your own personal touches on this 1935 beauty! If you live in Yreka and have never been inside this home, now is the time. Enter through the arched front door into the living room with a wall of windows, fireplace insert, oak floors and attached dining area. Living room was expanded by previous owners removing a wall, visible by transition to fir floors. Could be 4th bedroom again if you choose. Kitchen retains many of the quaint original features plus an attached sunny breakfast room with windows on two sides and a built-in hutch. This ground floor also includes a bedroom and full bath with tub/shower. Upper floor has two very sizeable bedrooms, one has attached bonus room, (pictured with blue wall and round window), this could be a fabulous home office, nursery, library or yoga studio. The other has walk-in closet and loads of windows. Sizeable second bath has step-in shower. Additional space could be developed in the attic area. Current square footage of living space is 2,025 and does not include attic or basement. Walk to shops and restaurants and everything happening in the historic district, plus summer concerts in Miner Street Park.
Address
Open on Google Maps- Address 550 W Miner St
- City Yreka
- State/county CA
- Zip/Postal Code 96097-0000
Details
Updated on April 27, 2025 at 11:16 pm- Property ID: HZ20250297
- Price: $299,000
- Property Size: 2025 Sqft
- Bedrooms: 3
- Bathrooms: 2
- Garage Size: x x
- Year Built: 1935
- Property Type: Single Family, Residential
- Property Status: Active
Additional details
- Roof: Composition
- Utilities: Cable,Cell Service,Electricity,Hard Line Phone,High Speed Internet
- Cooling: Central Air
- Heating: HP Electric,Wood Stove,Fire Place Insert
- Flooring: Carpet,Vinyl,Wood
- Property Type: Residential
- Architectural Style: Cottage
Mortgage Calculator
- Down Payment
- Loan Amount
- Monthly Mortgage Payment
















































