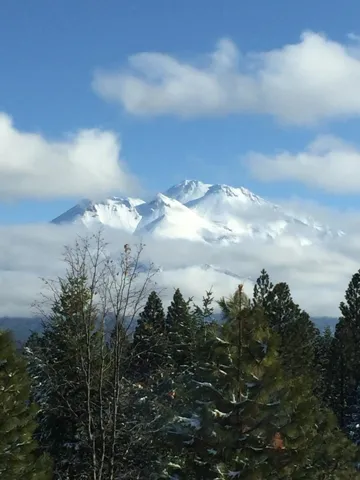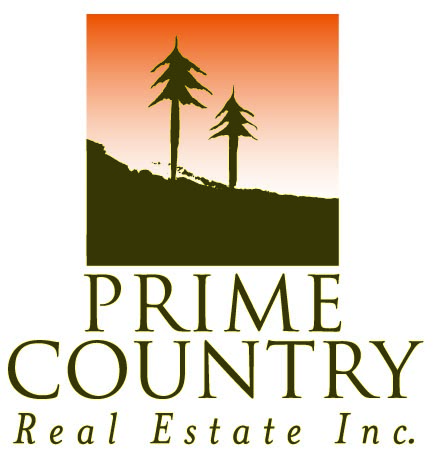Description
This 5 year old custom home can be yours! It’s a short drive into Hammond Ranch to reach this “end of the road private woodland oasis”. The open floor plan allows for conversations by the wood stove, mornings on the deck or a quick meal at the kitchen island, all while looking a Mt Shasta! NO amount of cost was spared on the construction from the Corten Steel roof to granite counters everywhere including utility room, custom cabinets/doors/hardware and a 6’8″ x 4’5″ walk in pantry. Floors are tile, hardwood and carpet. Recessed lighting throughout plus custom blown glass lights over the kitchen island, Cathedral ceilings on both levels plus transom windows and skylights to take in light & views. 3 bedrooms, 3 full baths and a 12 x 14′ finished bonus room upstairs for extra guests or home office. Utility room with sink, counters & bench. Upstairs includes a bonus room and huge walk in attic with a 21 x 10 area to finish for additional use. Oversized fully finished garage. Outside is a shipping container for extra storage, RV hookup and a $1000 stainless steel hand pump on the well in case power goes out. The last 3 photos were taken of Osprey Rd and Hammond Pond in the summer.
Address
Open on Google Maps- Address 8000 Osprey Lane
- City Weed
- State/county CA
- Zip/Postal Code 96094
- Area Hammond Ranch
Details
Updated on April 22, 2025 at 10:23 pm- Property ID: HZ20250128
- Price: $595,000
- Property Size: 1756 Sqft
- Bedrooms: 3
- Bathrooms: 3
- Garage Size: x x
- Year Built: 2019
- Property Type: Residential
- Property Status: Active
Mortgage Calculator
- Down Payment
- Loan Amount
- Monthly Mortgage Payment













































